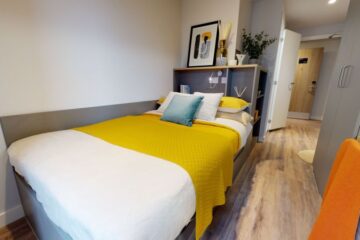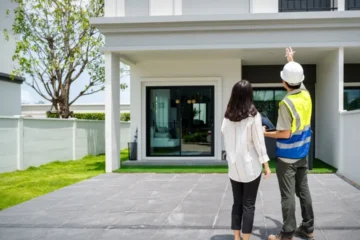Home remodeling is an exciting yet complex process that requires careful planning, budgeting, and execution. Traditionally, homeowners and designers relied on sketches, blueprints, and verbal descriptions to visualize their projects. However, with advancements in technology, 3D design has revolutionized the way remodeling projects are planned and executed.
By using 3D design technology, homeowners can see an accurate representation of their remodeled spaces before construction begins. This innovative approach eliminates guesswork, enhances communication between homeowners and contractors, and ensures a more efficient remodeling experience.
In this guide, we will explore the benefits of 3D design in home remodeling, how it improves visualization, and why it has become an essential tool in the modern renovation industry.
Understanding 3D Design in Home Remodeling
What is 3D Design?
3D design refers to the use of computer-generated models to create a three-dimensional representation of a space. Unlike traditional 2D blueprints, 3D models provide a realistic view of a remodel, allowing homeowners to see how design elements, colors, materials, and layouts will look in real life.
How 3D Design is Used in Remodeling
- Architectural Visualization: Architects and designers use 3D rendering to create lifelike representations of homes.
- Interior Design Planning: Homeowners can experiment with different furniture layouts, wall colors, and décor styles before making final decisions.
- Structural Changes Preview: If a remodel involves knocking down walls, adding extensions, or modifying layouts, 3D design helps visualize these changes.
- Virtual Walkthroughs: Some 3D design tools offer virtual reality (VR) walkthroughs, giving homeowners an immersive experience of their future space.
Key Benefits of 3D Design in Home Remodeling
1. Enhanced Visualization and Realism
One of the biggest advantages of 3D design is its ability to provide a realistic representation of a remodel. Instead of relying on imagination or flat sketches, homeowners can see exactly how their renovated space will look.
- Allows for accurate color, texture, and material representation.
- Provides a detailed perspective of furniture placement and spacing.
- Helps in understanding proportions and scale better than 2D drawings.
2. Improved Communication Between Homeowners and Contractors
Miscommunication is one of the most common issues in remodeling projects. 3D design eliminates ambiguity by offering clear visuals that both homeowners and contractors can reference.
- Reduces misunderstandings regarding layouts, materials, and finishes.
- Ensures everyone involved in the project is aligned on the final design.
- Helps contractors execute projects more accurately, minimizing errors.
3. Cost and Time Savings
Making changes after construction begins can be costly and time-consuming. With 3D design, homeowners can finalize their plans before any physical work starts.
- Identifies potential issues early, reducing costly last-minute changes.
- Helps homeowners make better material selections, preventing unnecessary purchases.
- Speeds up project approvals and decision-making, keeping renovations on schedule.
4. Experimentation with Design Choices
With 3D modeling, homeowners can try different layouts, color schemes, and materials before committing to a final look.
- Test multiple flooring and wall color options.
- Compare different countertop and cabinetry styles.
- Adjust furniture arrangements to maximize space and functionality.
5. Increased Confidence in Decision-Making
Many homeowners struggle with visualizing how a remodeled space will turn out. 3D design eliminates uncertainty by offering a clear preview of the final result.
- Reduces the fear of making costly design mistakes.
- Provides reassurance that the chosen design aligns with personal preferences.
- Allows for feedback and modifications before construction begins.
3D Design Technology in Action: Real-Life Applications
1. Kitchen Remodel Planning
A homeowner planning a kitchen renovation used 3D modeling to visualize different cabinet styles, countertop materials, and backsplash options. By comparing multiple designs side-by-side, they confidently selected a modern layout that optimized space and functionality.
2. Bathroom Renovation Simulation
A couple wanted to remodel their outdated bathroom but were unsure about the best layout. Using 3D design, they experimented with shower placements, vanity sizes, and tile patterns, ultimately choosing a design that maximized space while maintaining a spa-like aesthetic.
3. Open-Concept Living Area Transformation
A family planning to remove walls to create an open-concept living and dining area used 3D visualization to understand how the new space would flow. The model helped them determine the best furniture placement and lighting fixtures to achieve a cohesive design.
How to Incorporate 3D Design in Your Home Remodeling Project
1. Work with Professionals Who Use 3D Design
Many architects, interior designers, and remodeling contractors now offer 3D design services. When hiring a professional, ask if they provide 3D renderings to help visualize the project.
2. Utilize DIY 3D Design Software
For homeowners who prefer a hands-on approach, there are several user-friendly 3D design tools available, such as:
- SketchUp: A popular software for creating detailed home models.
- Roomstyler 3D Home Planner: Ideal for experimenting with furniture and décor.
- Planner 5D: Offers an intuitive interface for designing home layouts.
3. Use Augmented Reality (AR) for Enhanced Visualization
Some remodeling apps allow homeowners to use AR to see how furniture, paint colors, or fixtures would look in their actual space before making a purchase.
4. Integrate 3D Design into Budgeting and Planning
- Use 3D renderings to get more accurate material estimates.
- Share 3D models with contractors to get precise quotes.
- Plan furniture and fixture placement ahead of time to avoid unnecessary expenses.
The Future of 3D Design in Home Remodeling
As technology continues to evolve, 3D design is becoming more advanced, accessible, and interactive. Future innovations in home remodeling include:
- Virtual Reality (VR) Integration: Allowing homeowners to take immersive walkthroughs of their remodels before construction.
- AI-Powered Design Assistance: AI-driven tools that suggest optimal layouts and color schemes based on user preferences.
- 3D Printing of Design Elements: The ability to print customized fixtures, tiles, or cabinetry based on 3D designs.
These advancements will further streamline remodeling projects, making them more efficient and tailored to individual needs.
Final Wording: The Future of Home Remodeling is 3D
3D design technology has transformed the home remodeling industry by offering realistic visualizations, improving communication, and reducing costly mistakes. Homeowners can now confidently plan their renovations with greater accuracy, ensuring their dream home becomes a reality.
Whether working with professionals or exploring DIY 3D modeling tools, incorporating 3D design into your remodeling process can save time, money, and stress. As technology continues to advance, the role of 3D design will only grow, making home renovations more seamless and efficient.
Are you planning a home remodel? Start exploring 3D design options today and bring your vision to life with greater precision and confidence!
For businesses looking to enhance their online presence, EVPro Marketing offers top-tier digital marketing solutions to boost visibility and customer engagement. Visit EVPro Marketing to take your business to the next level!




